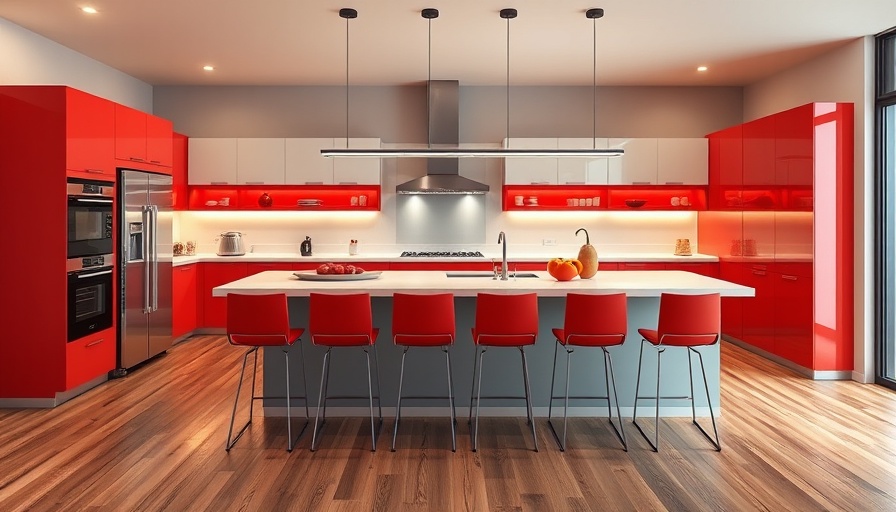
Why Your Kitchen Layout Matters More Than You Think
In the bustling heart of any home, the kitchen is not just a place for meal preparation; it is a hub for family gatherings, lasting memories, and the nurturing of relationships. Whether you're a culinary enthusiast or someone who simply enjoys the convenience of a well-organized space, understanding your kitchen layout is crucial for maximizing both functionality and aesthetic appeal.
Understanding the Importance of Kitchen Layouts
Choosing the right kitchen layout is akin to setting the stage for a performance; it defines how seamlessly everything flows. Kitchen layouts can significantly influence how you cook, entertain, and interact with family. These layouts range from single wall and galley setups to L-shaped or U-shaped designs, each having its unique advantages and limitations.
Popular Layouts and Their Unique Features
Let's explore some of the most widely adopted kitchen layouts and how they cater to diverse needs:
- Single Wall Kitchen: Perfect for compact spaces, it’s economical to set up and works well in smaller homes.
- Galley Kitchen: This efficient layout features two parallel counters, allowing for a streamlined cooking process, although it can become cramped for multiple cooks.
- L-Shaped Kitchen: Utilizing corner spaces effectively, an L-shaped kitchen is versatile and can even accommodate a dining area for family meals.
- U-Shaped Kitchen: Ideal for larger homes, this layout maximizes storage and counter space but requires more room to be functional.
- Island Kitchen: By incorporating an island, you add both functionality and a social hub into your kitchen, although careful placement is essential to maintain efficiency.
How to Choose the Right Layout for Your Lifestyle
Determining which kitchen layout best suits your needs requires careful consideration of several factors:
- Assess Your Space: Take measurements and note any architectural features that could influence your design choices.
- Determine Your Usage Needs: Reflect on how often you cook, how much storage you require, and whether you enjoy entertaining guests.
- Evaluate Your Workflow: Prioritize the kitchen's workflow by creating zones for prep, cooking, and cleaning that align with the layout you select.
Incorporating Modern Design Principles
As kitchens evolve into multi-functional spaces, contemporary designs emphasize creating 'work zones' rather than adhering strictly to the traditional kitchen triangle. An effective workspace integrates both social and culinary aspects—this ensures every family member can participate in the joys of cooking together, transforming mundane tasks into memorable experiences.
Common Misconceptions and Myths
There are several myths that can mislead homeowners when it comes to kitchen design:
- Myth: Bigger is always better.
- Reality: A well-organized smaller kitchen can be far more efficient than a larger one that isn’t planned out thoughtfully.
Making Informed Decisions for Your Kitchen
Planning a kitchen remodel doesn't have to be overwhelming. By approaching each step methodically—considering layout options, evaluating personal needs, and estimating workflow—you can end up with a kitchen that is not only pleasing to the eye but also highly functional.
Actionable Insights to Get Started
To take the first step in your kitchen renovation, measure your current space, identify your cooking style, and prioritize how you want to utilize the area. Collaborate with a designer or make use of online kitchen planning tools to visualize your ideas.
In summary, a well-thought-out kitchen layout can dramatically improve the usability and enjoyment of this essential space in your home. Whether you're planning a full remodel or just a few updates, investing time in understanding your layout options will pay off in a kitchen that caters to your lifestyle for years to come.
If you're considering a kitchen remodel, let us help guide you through the process with expert tips and resources tailored to your needs. Sign up for our newsletter today!
 Add Row
Add Row  Add
Add 




 Add Row
Add Row  Add
Add 

Write A Comment