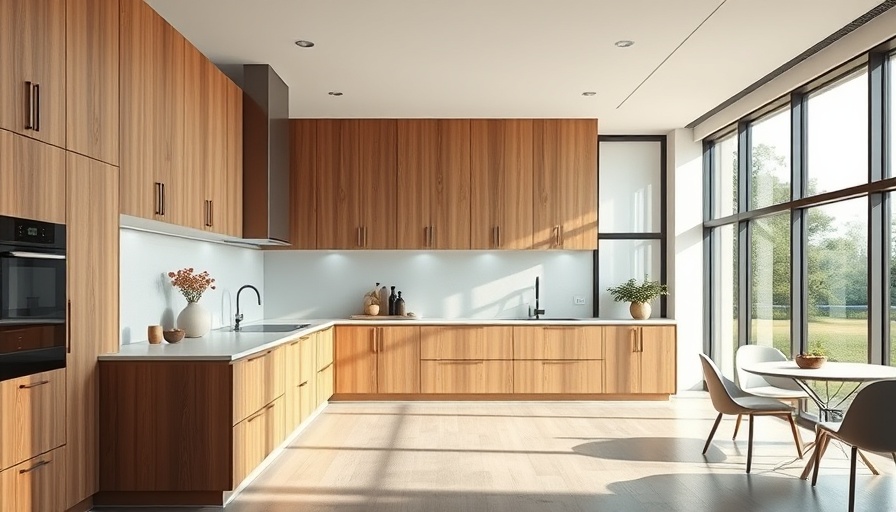
Unveiling the Kitchen Peninsula: A Smart Solution for Limited Space
If you're a homeowner looking to maximize your kitchen space without the commitment required for a full island, a kitchen peninsula could be your ideal answer. Beyond merely enhancing the aesthetic appeal, it serves as a revolutionary solution for added counter space, storage, and essential functionality—especially when floor layout is tight.
The Evolution of the Kitchen: From Functional to Fabulous
Historically, kitchens were utilitarian spaces, often cramped and confined to cooking duties alone. However, advancements in kitchen technology transformed these areas into the welcoming heart of homes where family and friends gather. The kitchen peninsula emerged from this evolution, bridging the gap between comfort and function by maintaining an open floor plan while providing crucial counter space.
Benefits of Embracing a Kitchen Peninsula
Integrating a kitchen peninsula into your design brings a host of benefits. Here’s what makes them great:
- Enhanced Functionality: A peninsula extends your workspace for food preparation while allowing interaction with guests, making it perfect for social cooking.
- Additional Storage: With cabinets beneath the countertop, you gain valuable storage space for kitchen essentials, cookware, and pantry items. This can be pivotal in smaller kitchens that struggle with space.
- Flexible Seating Options: Add a few high stools, transforming the peninsula into a casual breakfast nook or mini bar, enabling quick meals or leisurely breakfasts.
- Improved Traffic Flow: Its structure offers a natural barrier that delineates cooking zones from dining and living spaces, optimizing movement around the kitchen.
- Zone Definition: In an open-concept layout, a peninsula provides a subtle division between areas, helping you maintain a modern yet functional living space.
Design Considerations for Your Kitchen Peninsula
When crafting a kitchen peninsula, various styles, shapes, and functionalities emerge. Here are some considerations:
- Space Assessment: Evaluate available space and choose a size that doesn't overwhelm or constrain the kitchen.
- Style Harmony: Ensure the design aligns aesthetically with other kitchen elements to create a cohesive look. Contrast colors, textures, and materials can also elevate your design.
- Multipurpose Features: Consider incorporating additional appliances or features like a sink, cooktop, or seating area that can cater to your cooking and entertaining needs.
Common Misconceptions About Kitchen Peninsulas
Many might assume that a kitchen peninsula occupies too much space or isn't practical. However, with careful planning, a peninsula can be an efficient design that maximizes functionality in any kitchen size. They also don’t require the same clearance as islands, making them feasible even in compact areas.
Taking Action: Transform Your Kitchen with a Peninsula
As you consider how to elevate your kitchen's design, a peninsula could be your best path to an efficient, inviting, and functional space. Connect with home improvement contractors near you who specialize in kitchen remodels and start your journey toward transforming your home.
Explore professionals who can help bring your peninsula vision to life, ensuring a design that is both functional and visually appealing.
Ready to elevate your kitchen? Find experienced home remodeling contractors near you who can help turn your kitchen dreams into reality!
 Add Row
Add Row  Add
Add 




 Add Row
Add Row  Add
Add 

Write A Comment