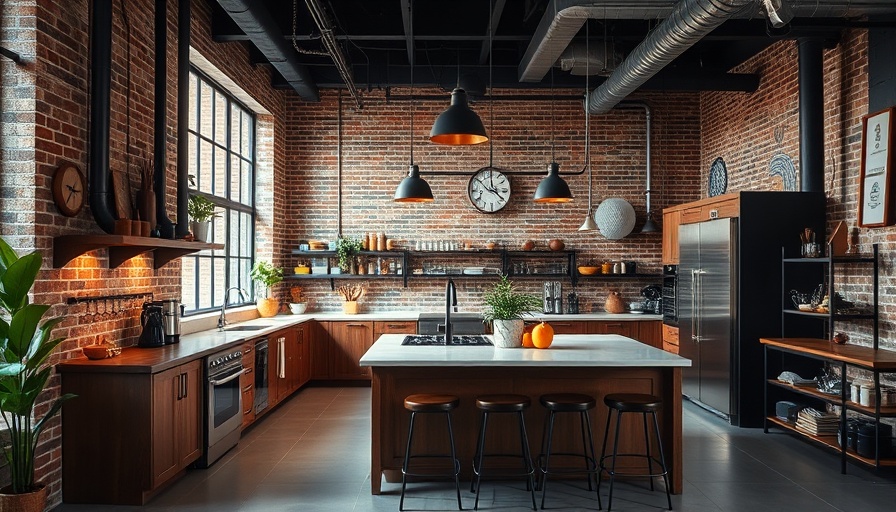
Creating Arithmetic for Efficiency: Why Appliance Landing Areas Matter
The kitchen is often referred to as the heart of the home, where functionality meets creativity. A critical aspect of kitchen design is the **Appliance Landing Area**—a concept that helps streamline the cooking and cleaning process. For home improvement contractors, understanding the importance and calculations of these zones can not only lead to better designs but also to happier clients.
Understanding Appliance Landing Zones: The Basics
Landing areas provide surfaces for placing items temporarily, which is essential during food prep and cooking. As established by design guidelines, effective landing areas around the kitchen appliances can greatly enhance daily functionality. For instance, for a standard kitchen setup, the area near the refrigerator should have at least 15 inches of clear surface space on one or both sides. This encourages seamless transitions from taking items out of the fridge to prepping them on the counter.
Optimal Zones for Cooking: Cook Zones and Clean-Up Space
When calculating landing areas for cooktops, guidelines recommend a minimum of 12 inches on one side and 15 inches on the other. This layout facilitates safe, efficient cooking. Additionally, a clean-up zone around the sink is recommended to be at least 24 inches wide on one side and 18 inches on the other, ensuring enough room for dishes and food prep.
As contractors, paying attention to these dimensions is key. Implementing these best practices can turn an ordinary kitchen space into one that feels larger and easier to navigate, significantly influencing client satisfaction.
Exploring the Kitchen Work Triangle
Another vital concept is the **Kitchen Work Triangle**, which consists of the sink, stove, and refrigerator. Keeping these points within an efficient distance not only saves time but also enhances safety while cooking. The distance between any two points should ideally range from 4 to 9 feet, with a combined total not exceeding 26 feet.
For professionals in the home improvement field, demonstrating knowledge of these ergonomic principles can set your services apart. Highlighting the importance of proximity and flow can effectively showcase the benefits of strategic landing areas in kitchen design.
Common Misconceptions: Space Constraints and Their Solutions
Many homeowners fear that small kitchens limit functionality. However, with smart planning, even the coziest spaces can be designed efficiently. For instance, utilizing vertical space with shelves and cabinets can optimize the usability of landing areas around appliances.
Exemplifying design solutions can inspire homeowners to move forward, reinforcing that limitations can be transformed into opportunities.
Practical Insights: Tips for Home Improvement Contractors
Home improvement contractors can provide the best value by consulting on **kitchen remodeling** with these design principles in mind:
- Assess the available space for adequate landing areas based on appliances.
- Incorporate overlapping landing zones for adjacent appliances—this can enhance usability without consuming additional square footage.
- Educate homeowners about their options, allowing them to visualize an effective layout.
What's Next? Contact a Local Kitchen Designer
If you're ready to elevate your home remodeling service, start by discussing these detailed landing area plans with your clients. Understanding their needs and preferences can seamlessly blend functionality with aesthetics, making the kitchen a pleasant place for cooking and gathering.
Don't hesitate; transform your client's kitchen into an organized and inviting space today. Connect with a kitchen designer near you to schedule a consultation!
 Add Row
Add Row  Add
Add 




Write A Comment