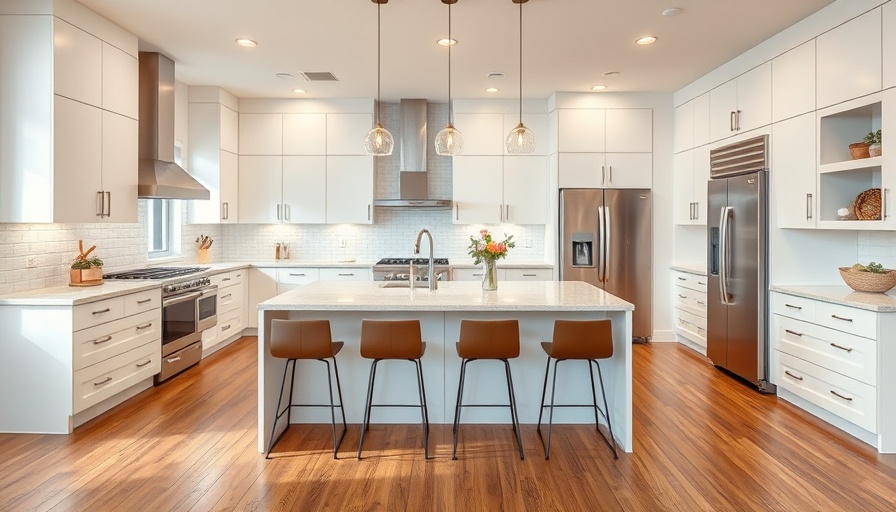
Understanding Kitchen Layouts: The Key to Your Remodeling Success
When embarking on a kitchen remodel, the layout isn't just a design choice—it's the foundation of your kitchen's functionality. Choosing the right configuration directly impacts cooking efficiency and social dynamics, making this decision paramount for homeowners.
Exploring Popular Kitchen Layouts
Various types of kitchen layouts cater to different cooking styles and household sizes. Popular configurations include:
- Single Wall Kitchen: This layout incorporates all appliances along one wall, making it perfect for compact spaces but potentially lacking in workspace for larger families.
- Galley Kitchen: Featuring two parallel countertops, galley kitchens emphasize efficiency but can feel cramped. This design is often seen in smaller homes.
- L-Shaped Kitchen: Ideal for maximizing corner spaces, L-shaped kitchens promote movement between main work areas. However, they may leave excess unused space in larger kitchens.
- U-Shaped Kitchen: A great choice for bigger areas, this layout allows ample storage and workspace, facilitating cooking with multiple individuals.
- Island Kitchen: Islands are sought for their functionality and social spaces but require careful placement to maintain workflow efficiency.
Choosing the Best Layout for Your Space
To determine the most suitable kitchen design for your needs, follow these key steps:
- Assess Your Space: Measure dimensions accurately and identify structural constraints like windows and doors that could limit your options.
- Identify Your Needs: Consider how often you cook, your storage needs, and whether you frequently entertain. The layout should align with your cooking habits and lifestyle.
- Evaluate Workflow: A functional layout considers the efficient movement between key areas—sink, stove, and refrigerator—known as the work triangle.
Maximizing Efficiency in Small Kitchens
Creative solutions are especially vital in compact kitchen spaces, where optimizing every inch can make the difference between a cluttered mess and an efficient sanctuary. According to Homes & Gardens, several strategies include:
- Utilizing natural light to expand the perception of space, making dark galley kitchens feel more inviting.
- Employing open shelving to minimize the visual weight of upper cabinets, letting light bounce around the room.
- Incorporating a moveable prep island or cart that can be relocated as needed to maximize versatility.
- Using reflective surfaces and light colors to create an illusion of depth and brightness in tight areas.
Future Trends in Kitchen Design
As kitchens evolve, trends are shifting towards multi-functional spaces that seamlessly integrate with living areas. Expect to see:
- Increased demand for smart appliances that enhance efficiency and user experiences.
- Open floor plans that connect kitchens with dining and living areas, allowing for effortless hosting.
- A greater emphasis on sustainability, with homeowners opting for eco-friendly materials and energy-efficient appliances.
Final Thoughts and Actionable Insights
Ultimately, the choice of kitchen layout should reflect your uniqueness, needs, and space constraints. Whether remodeling an existing kitchen or planning a new one, utilize these strategies to ensure your kitchen becomes a cherished gathering spot.
If you’re taking on a kitchen remodel, remember: It’s about creativity and function. Envision a space where form meets function and where family and friends can gather comfortably!
 Add Row
Add Row  Add
Add 


 Add Row
Add Row  Add
Add 

Write A Comment