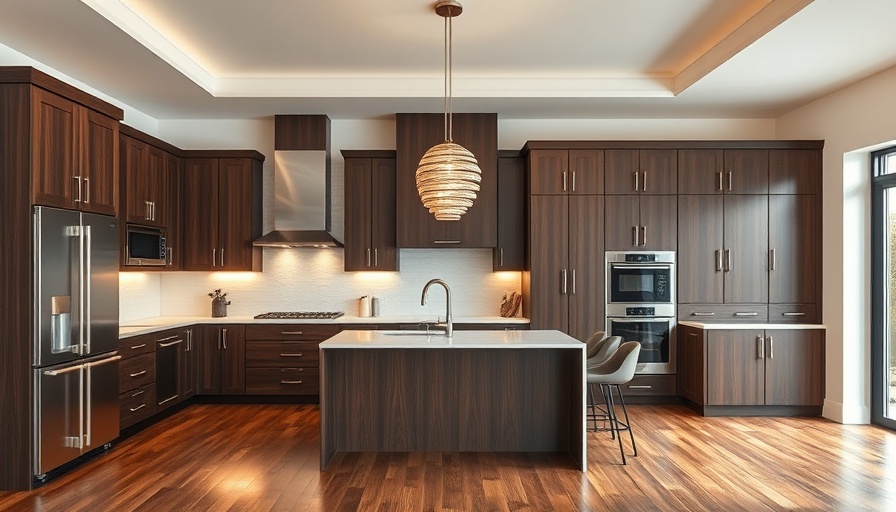
Transform Your Small Open Floor Plan Kitchen: Creative Design Ideas
Designing a kitchen in a small open floor plan can transform a cramped space into a functional and inviting hub for family and friends. With the right approach, you can maximize space and create an aesthetic that flows seamlessly into adjacent living areas. Here are some innovative ideas to redefine your kitchen while ensuring a blend of practical functionality and stylish appeal.
Multi-Functional Kitchen Islands: The Heart of Your Home
A multi-functional kitchen island serves as a prep area, casual dining spot, and storage solution. Opt for compact designs that integrate shelving, drawers, and even appliances to enhance functionality. This not only provides essential workspace but also fosters a social atmosphere where family members can gather, cook, and enjoy meals together.
Choosing Compact & Efficient Appliances: Less is More
In a small kitchen, every square inch matters. Compact, integrated appliances such as slim refrigerators and wall ovens can help maximize space without sacrificing style. Consider investing in appliances with built-in storage features like pull-out shelves, boosting your kitchen's functionality and style.
Maximize Storage: Smart Solutions for Small Spaces
To keep your kitchen organized, look to built-in storage options and vertical spaces. Floor-to-ceiling cabinets or open shelving provide ample space for kitchen essentials without overwhelming the look of your home. Incorporating creative storage solutions, like pull-out pantries and under-cabinet racks, ensures everything has its place, maintaining a tidy and efficient environment.
Brighten Up Your Space: The Power of Light and Reflection
Using light color palettes can create an airy atmosphere, making small kitchens feel spacious. Incorporate reflective surfaces like backsplashes and countertops to enhance this effect. Mirrors can be strategically placed to deepen the visual impact, contributing to a bright and welcoming kitchen.
Planning the Perfect Layout: Optimize Your Workflow
A well-planned kitchen layout is fundamental for a smooth workflow. Optimize the work triangle by ensuring ease of movement among the sink, stove, and refrigerator. Use open shelving to keep frequently used items accessible while integrating the kitchen into the living area aesthetically to maintain continuity through your open floor plan.
Unified Style: Embracing Open Concept Living
To achieve a cohesive design throughout your open floor plan, use consistent colors and materials that visually unify your kitchen with the dining and living areas. Aim for flexible seating arrangements that adapt to varying occasions, making your space more functional for gatherings.
Future-Proofing Your Design: Trends and Predictions for Small Kitchens
The trend toward open living spaces is not fading anytime soon. Homeowners increasingly prefer kitchens that facilitate interaction and blend seamlessly with living areas. Incorporating sustainable materials and smart-home technology can future-proof your designs while enhancing your home's functionality.
Common Misconceptions: Busting Myths About Small Kitchen Designs
One common misconception is that smaller kitchens cannot accommodate style or complexity. However, through innovative designs and thoughtful planning, any kitchen—no matter its size—can be both beautiful and highly functional. It's all about making informed choices that prioritize efficiency and design.
Conclusion: Start Your Kitchen Transformation Today!
With creativity and careful planning, your small open floor plan kitchen can become a stunning, multifaceted space that meets your needs. For those ready to embark on their journey of kitchen transformation, connect with local remodeling experts to explore available kitchen remodeling services near you. Investing in your home not only enhances your living experience but can significantly boost your property’s value as well. Don’t wait any longer—take the first step in designing your dream kitchen!
 Add Row
Add Row  Add
Add 




 Add Row
Add Row  Add
Add 

Write A Comment