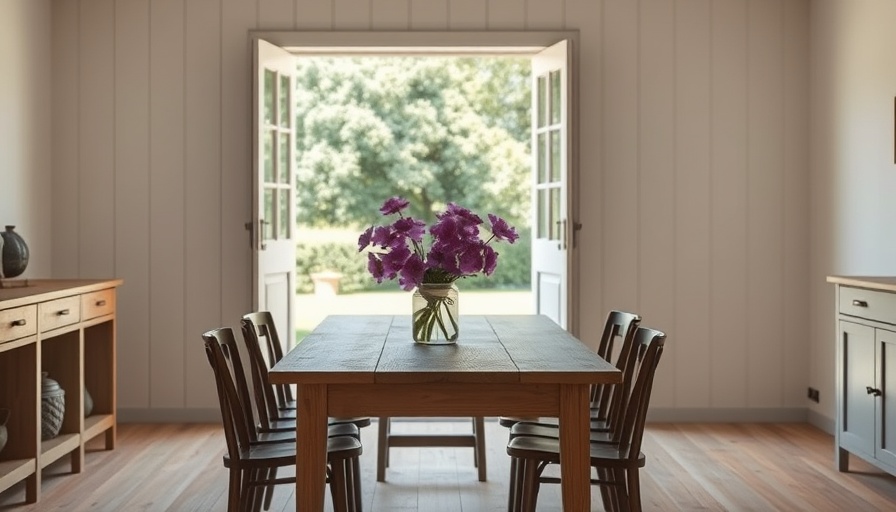
Transforming Tradition: The Mas Baudran Renovation Journey
At the heart of the vibrant artistic commune of Arles, France, lies Mas Baudran, a 16th-century farmhouse that has been ingeniously transformed into an artist residency focused on environmental sustainability. Designed by architects Caroline Weill and Letitia Paradis of Pareil architecture, this renovation represents more than just structural integrity; it embodies a vision for future living that respects both history and the environment.
Understanding the Locale: Challenges and Opportunities
Mas Baudran is situated at the fringes of the Parc naturel régional de Camargue, a region that faces looming climate threats, such as rising water levels and groundwater salinization. This context drives the architect's choices, as they not only aim to preserve historical elements but also implement modern, sustainable practices. The renovation successfully balances the old with the new, ensuring the residence’s aesthetic charm remains intact while maximizing energy efficiency. Without relying on air conditioning, the design utilizes natural ventilation and thermal materials, showcasing how contemporary building methods can harmonize with agricultural heritage.
The Heart of Sustainability: Artistic Engagement and Community Awareness
Owners Sébastien, an environmental lawyer, and Sofian, a ceramic artist, harbor a broader mission for their home. They envision Mas Baudran as a space that not only serves their personal needs but also fosters community engagement around environmental issues. Their commitment culminated in the establishment of an artist residency program where creators from various disciplines come together to inspire audience dialogue about climate action, agroecology, and artistic collaboration. The residency is equipped with dedicated workshops and communal spaces that facilitate exchange and innovation.
Modern Versus Historical: Crafting a Cohesive Aesthetic
Pareil architecture has made concerted efforts to respect the farmhouse's original materials and structure. Preserving the traditional stonework and incorporating lime whitewash presents a striking contrast to modern additions that focus on sustainable utilities. The finished design retains the essence of Camargue's agricultural history while promoting the utilities required for modern living.
Key Features of Mas Baudran: The Blend of Utility and Beauty
The renovation includes a variety of functional spaces essential for a modern artist's needs: a ceramics workshop, reception areas for events, multipurpose rooms for workshops, and comfortable living quarters. Each space is designed with flexibility in mind to accommodate various artistic endeavors while promoting efficient use of resources, a feature that resonates with today’s homeowners who value sustainability without compromising on style.
Looking Forward: Future Trends in Home Renovations
Mas Baudran sets a precedent for future renovations, emphasizing that ecological footprint reduction doesn’t mean sacrificing aesthetic appeal. As homeowners increasingly seek energy-efficient and sustainable alternatives, learning from such innovative projects can reshape how we view renovations—turning them from simple upgrades into movements for positive change.
Conclusion: A Call for Action
For homeowners inspired by the stories behind such transformative projects, the journey doesn't have to stop at appreciation. Consider incorporating elements of sustainability into your next home renovation, whether it’s through kitchen remodeling that prioritizes eco-friendly materials or exploring smart home integrations for improved energy management. Engage with community resources, home contractors, and local artisans to create spaces that reflect not only your style but also contribute positively to the environment.
 Add Row
Add Row  Add
Add 




 Add Row
Add Row  Add
Add 

Write A Comment