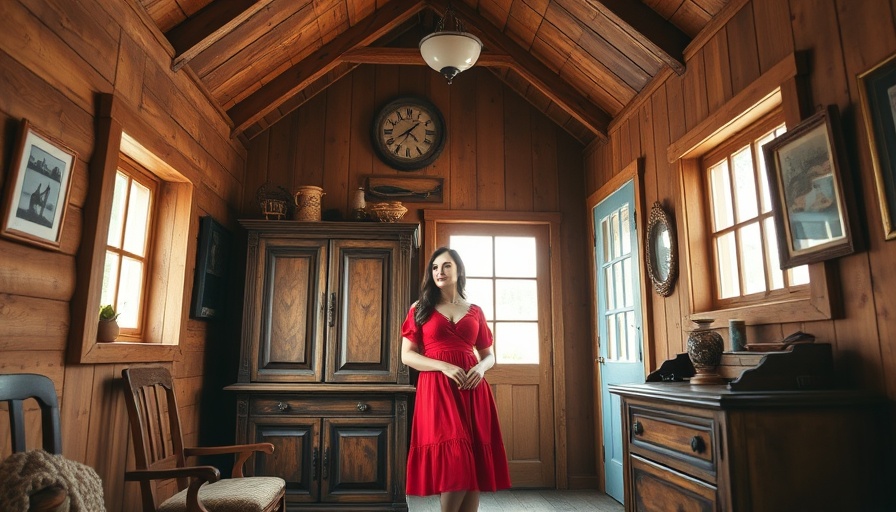
Transforming a Guest Cottage: A Flexible Future
When it comes to designing a flexible space that serves multiple purposes, the idea of a guest cottage stands out not just as an extra abode but as a versatile addition to one's home. Homeowners often dream of having a sanctuary for guests, a dedicated workspace, or even a playroom for children. This is the vision behind Emily Henderson's guest cottage project—a restored building that aims to do it all.
Why the Guest Cottage Matters
This guest cottage is not just about providing a space for visitors; it’s a reflection of modern family life. Many homeowners are looking to maximize their properties with innovative designs that cater to a multitude of needs. By embracing the unknown, this project becomes an adaptive hub that can evolve as family dynamics change over the years. Homeowners like Emily envision their guest cottage as a multifunctional area—a place for work, youth gathering, and leisure, reinforcing family ties while also offering a retreat for guests.
Effective Budgeting for Maximum Impact
Budget decisions can make or break a renovation project. Emily’s approach emphasizes practicality over extravagance, reflecting a trend among homeowners who wish to create beautiful spaces without breaking the bank. She plans an efficient layout with essential amenities, prioritizing affordability without sacrificing comfort. This selective focus is essential for homeowners battling the challenge of budget constraints while seeking aesthetic appeal.
Future-Proofing the Design
Future-proofing is critical when designing a space intended for flexible use. The strategy involves keeping things simple by avoiding major layout changes, which can significantly escalate costs and complicate the design process. Instead, incorporating functional elements—such as a robust kitchen and adequate bathroom facilities—is key. In this case, understanding that priorities may shift over time is crucial for homeowners planning similar renovations.
Incorporating Family Needs
The guest cottage also serves a significant family role, where different preferences must be reconciled. Children often envision spaces tailored to their hobbies, whether it's a gymnastics area, a gaming hub, or a cozy hangout. By weaving these requests into the design, families can foster an environment that nurtures connections rather than creates friction over space. Achieving such balance enhances overall family cohesion and satisfaction.
Balancing Functionality and Aesthetics
Designing with both function and aesthetics in mind is a common challenge for homeowners. The objective is to create spaces that not only work well functionally but are also visually appealing. Emily’s design, although rooted in practicality, also embraces a pleasing aesthetic without compromising the integrity of the space. Homeowners can draw inspiration from this approach, understanding that beauty and functionality can coexist seamlessly.
Learning from Challenges
Every project comes with its share of challenges, and this renovation is no exception. The decision to not change the layout, for instance, may present limitations but also offers an opportunity for creativity within constraints. Homeowners should view obstacles as opportunities to innovate, finding solutions that might bring unexpected charm to their spaces.
Why You Should Consider Your Own Guest Cottage
As more families embrace the concept of flexible living spaces, the idea of creating a guest cottage becomes increasingly appealing. Whether it’s for family gatherings, extra income through rentals, or simply a cozy retreat, this idea not only enhances property value but also enriches quality family time. Homeowners who invest in such projects can expect their properties to evolve alongside their familial needs, securing a lasting legacy that transforms spaces and relationships.
Now is the perfect time to rethink your use of available space and consider the potential of a guest cottage. What will your cottage be?
 Add Row
Add Row  Add
Add 




Write A Comment